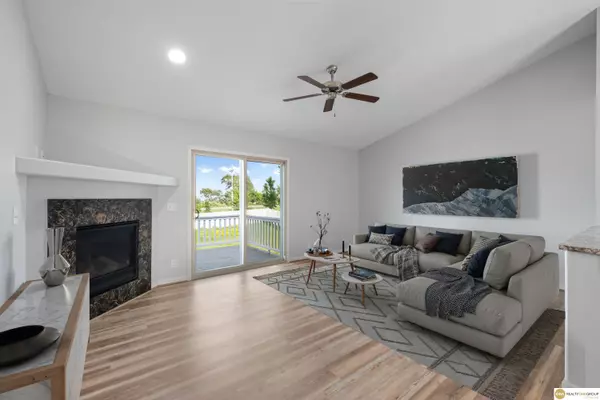$305,000
$305,000
For more information regarding the value of a property, please contact us for a free consultation.
3 Beds
3 Baths
1,611 SqFt
SOLD DATE : 07/25/2025
Key Details
Sold Price $305,000
Property Type Single Family Home
Sub Type Single Family Residence
Listing Status Sold
Purchase Type For Sale
Square Footage 1,611 sqft
Price per Sqft $189
Subdivision Wood Valley West
MLS Listing ID 22515293
Sold Date 07/25/25
Style Split Entry
Bedrooms 3
Construction Status Not New and NOT a Model
HOA Y/N No
Year Built 2018
Annual Tax Amount $4,818
Tax Year 2024
Lot Size 9,147 Sqft
Acres 0.21
Lot Dimensions Irregular
Property Sub-Type Single Family Residence
Property Description
Welcome to this beautifully maintained 3-bedroom, 2-bathroom split-entry home, offering the perfect blend of comfort and functionality. The inviting main level features a bright living room complete with a cozy fireplace—ideal for relaxing or entertaining. The primary suite includes a full ensuite bathroom with double sinks for added convenience. Downstairs, you'll find a finished family room perfect for movie nights, a dedicated laundry room, and plenty of storage space. Step outside to enjoy a large, fully fenced backyard—great for kids, pets, or hosting summer barbecues. Additional highlights include a 2-car garage and a prime location near schools, parks, and local amenities. Don't miss the opportunity to make this your next home!
Location
State NE
County Douglas
Area Douglas
Rooms
Family Room Wall/Wall Carpeting
Basement Full
Kitchen Cath./Vaulted Ceiling, Luxury Vinyl Plank
Interior
Heating Forced Air
Cooling Central Air
Fireplaces Number 1
Appliance Dishwasher, Disposal, Microwave, Range - Cooktop + Oven, Refrigerator
Heat Source Gas
Laundry Basement
Exterior
Exterior Feature Porch, Deck/Balcony
Parking Features Built-In
Garage Spaces 2.0
Fence Full, Privacy, Vinyl/PVC
Building
Foundation Poured Concrete
Lot Size Range Up to 1/4 Acre.
Sewer Public Sewer, Public Water
Water Public Sewer, Public Water
Construction Status Not New and NOT a Model
Schools
Elementary Schools Saddlebrook
Middle Schools Alfonza W. Davis
High Schools Westview
School District Omaha
Others
Tax ID 2505005768
Ownership Fee Simple
Acceptable Financing Conventional
Listing Terms Conventional
Financing Conventional
Read Less Info
Want to know what your home might be worth? Contact us for a FREE valuation!

Our team is ready to help you sell your home for the highest possible price ASAP
Bought with Better Homes and Gardens R.E.






