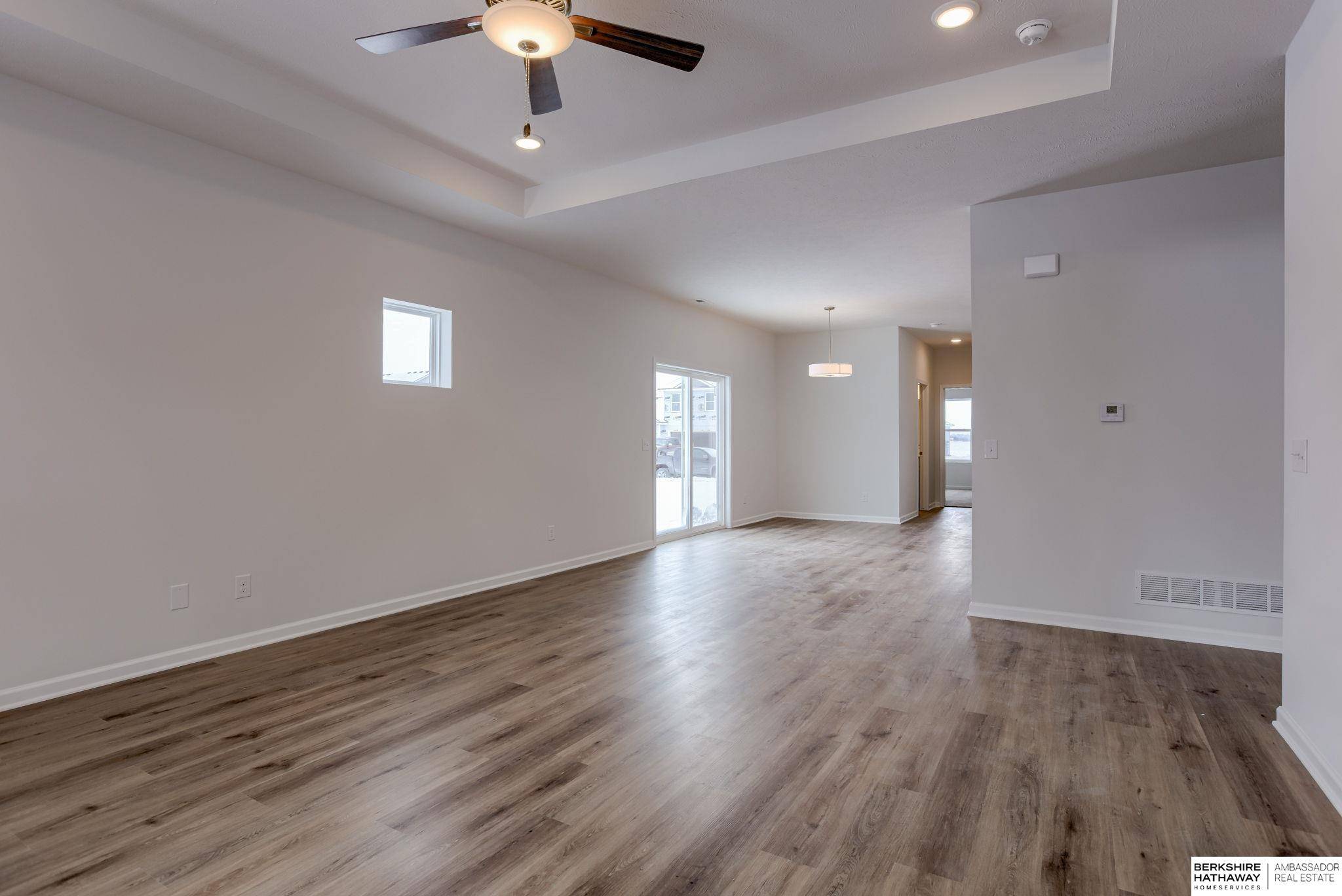$220,000
$220,000
For more information regarding the value of a property, please contact us for a free consultation.
2 Beds
2 Baths
1,342 SqFt
SOLD DATE : 06/26/2025
Key Details
Sold Price $220,000
Property Type Townhouse
Sub Type Townhouse
Listing Status Sold
Purchase Type For Sale
Square Footage 1,342 sqft
Price per Sqft $163
Subdivision Gallery 23
MLS Listing ID 22500783
Sold Date 06/26/25
Style 1.0 Story/Ranch
Bedrooms 2
Construction Status Complete (Never Occ.)
HOA Fees $195/mo
HOA Y/N Yes
Year Built 2023
Annual Tax Amount $4,364
Tax Year 2024
Lot Size 4,356 Sqft
Acres 0.1
Property Sub-Type Townhouse
Property Description
AMA. Fantastic new ranch townhome in Gallery 23, Fremont. The Charleston floor plan built by the Home Company includes 2 beds, 2 baths, 2-car garage with 1342 fsf. The interior features an open concept plan, LED lighting, quartz countertops, maple cabinetry, subway tile backsplash, and pantry. Spacious owners' suite with tray box ceiling and fan. Owners' bath complete with double sinks, quartz countertops, and walk-in closet. No flood Insurance required.
Location
State NE
County Dodge
Area Dodge
Rooms
Kitchen 9'+ Ceiling, Pantry, Luxury Vinyl Plank
Interior
Interior Features Cable Available, 9'+ Ceiling, Ceiling Fan, Garage Door Opener, Pantry
Heating Forced Air
Cooling Central Air
Flooring Carpet, Luxury Vinyl Plank
Appliance Dishwasher, Disposal, Dryer, Microwave, Range - Cooktop + Oven, Refrigerator, Washer
Heat Source Electric
Laundry Main Floor
Exterior
Exterior Feature Porch, Patio, Sprinkler System, Decorative Lighting
Parking Features Built-In
Garage Spaces 2.0
Fence None
Utilities Available Cable TV, Electric, Sewer, Telephone, Water
Roof Type Composition
Building
Lot Description Common Area, Curb Cut, In City, In Subdivision, Paved Road, Public Sidewalk
Foundation Slab
Lot Size Range Up to 1/4 Acre.
Sewer Public Sewer, Public Water
Water Public Sewer, Public Water
Construction Status Complete (Never Occ.)
Schools
Elementary Schools Deer Pointe
Middle Schools Fremont
High Schools Fremont
School District Fremont
Others
HOA Name Gallery 23
HOA Fee Include Common Area Maint.,Ext Maintenance,Garbage Service,Lawn Care,Pets allowed,Snow Removal
Tax ID 270140412
Ownership Fee Simple
Acceptable Financing VA
Listing Terms VA
Financing VA
Read Less Info
Want to know what your home might be worth? Contact us for a FREE valuation!

Our team is ready to help you sell your home for the highest possible price ASAP
Bought with BHHS Ambassador Real Estate






