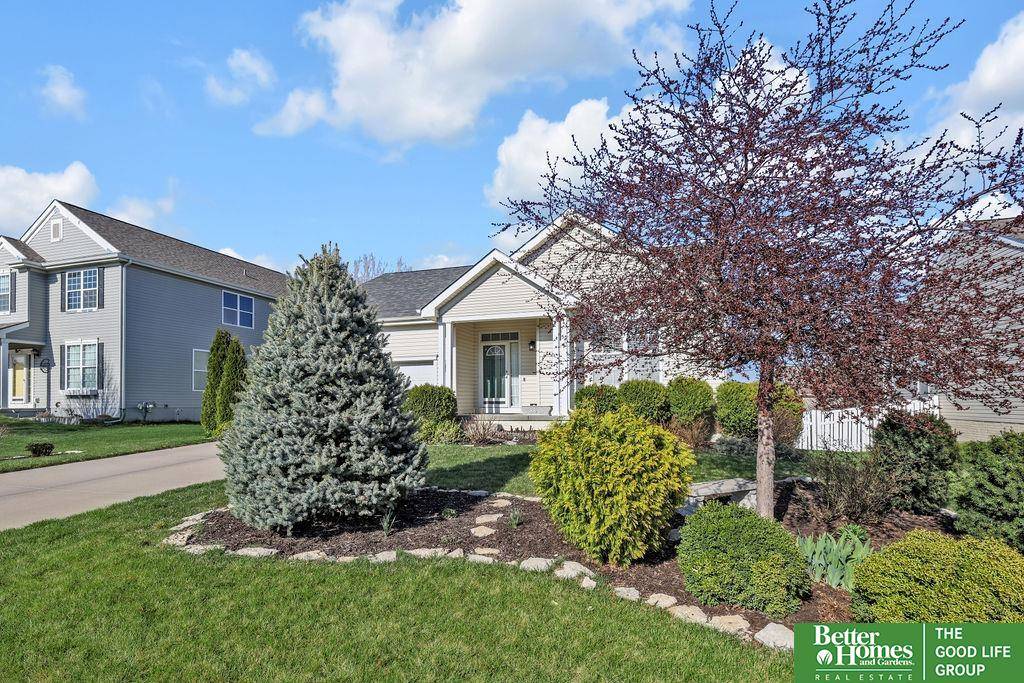$345,000
$350,000
1.4%For more information regarding the value of a property, please contact us for a free consultation.
3 Beds
3 Baths
2,258 SqFt
SOLD DATE : 06/16/2025
Key Details
Sold Price $345,000
Property Type Single Family Home
Sub Type Single Family Residence
Listing Status Sold
Purchase Type For Sale
Square Footage 2,258 sqft
Price per Sqft $152
Subdivision Summer Glen
MLS Listing ID 22510981
Sold Date 06/16/25
Style 1.0 Story/Ranch
Bedrooms 3
Construction Status Not New and NOT a Model
HOA Fees $14/ann
HOA Y/N Yes
Year Built 2008
Annual Tax Amount $4,701
Tax Year 2024
Lot Size 8,276 Sqft
Acres 0.19
Lot Dimensions 69x120
Property Sub-Type Single Family Residence
Property Description
Move-in ready walkout ranch with amazing curb appeal in the popular Summer Glen neighborhood—currently the only home available! Located in the award-winning Elkhorn School District, this home shines with great curb appeal and a bright, open floor plan featuring vaulted ceilings. Snuggle up with the cozy gas log fireplace in the great room. The HUGE finished lower-level rec room is perfect for entertaining, with an oversized storage area for all your needs and a convenient 3/4 bath newly installed in 2023. Extras include a water softener, new water heater and A/C unit in 2023, new microwave in 2024, new roof in 2023, sprinkler system, and fully fenced yard. Plus refrigerator, washer/dryer all stay. Enjoy close proximity to shopping, dining, parks, and more. This one checks all the boxes—don't miss it! AMA. If schools are important recommend buyer verify school assignments.
Location
State NE
County Douglas
Area Douglas
Rooms
Basement Walkout
Kitchen Vinyl Floor, Window Covering, Cath./Vaulted Ceiling, Dining Area, Pantry, Balcony/Deck, Sliding Glass Door, Exterior Door
Interior
Heating Forced Air
Cooling Central Air
Fireplaces Number 1
Fireplaces Type Direct-Vent Gas Fire
Appliance Dishwasher, Disposal, Dryer, Microwave, Range - Cooktop + Oven, Refrigerator, Washer, Water Softener
Heat Source Gas
Laundry Main Floor
Exterior
Exterior Feature Deck/Balcony, Sprinkler System, Covered Patio
Parking Features Attached
Garage Spaces 2.0
Fence Full, Vinyl/PVC
Building
Foundation Poured Concrete
Lot Size Range Up to 1/4 Acre.
Sewer Public Sewer, Public Water
Water Public Sewer, Public Water
Construction Status Not New and NOT a Model
Schools
Elementary Schools Westridge
Middle Schools Elkhorn
High Schools Elkhorn
School District Elkhorn
Others
HOA Name Summer Glen Bellwood-The HOA Company
Tax ID 2251104172
Ownership Fee Simple
Acceptable Financing Conventional
Listing Terms Conventional
Financing Conventional
Read Less Info
Want to know what your home might be worth? Contact us for a FREE valuation!

Our team is ready to help you sell your home for the highest possible price ASAP
Bought with BHHS Ambassador Real Estate






