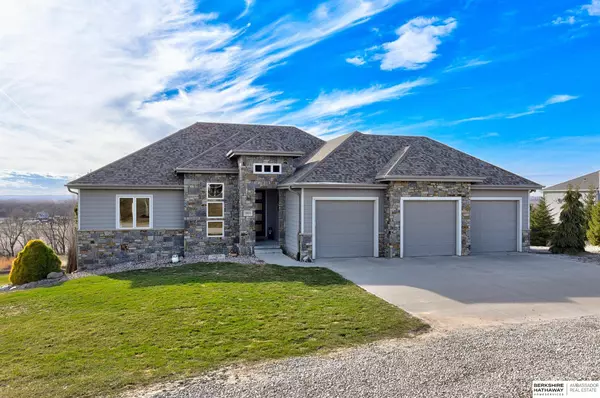$779,000
$779,000
For more information regarding the value of a property, please contact us for a free consultation.
3 Beds
3 Baths
3,174 SqFt
SOLD DATE : 06/09/2025
Key Details
Sold Price $779,000
Property Type Single Family Home
Sub Type Single Family Residence
Listing Status Sold
Purchase Type For Sale
Square Footage 3,174 sqft
Price per Sqft $245
Subdivision Prairie View Estates
MLS Listing ID 22506943
Sold Date 06/09/25
Style 1.0 Story/Ranch
Bedrooms 3
Construction Status Not New and NOT a Model
HOA Fees $20/ann
HOA Y/N Yes
Year Built 2016
Annual Tax Amount $6,992
Tax Year 2024
Lot Size 3.546 Acres
Acres 3.546
Lot Dimensions 772 x 198
Property Sub-Type Single Family Residence
Property Description
Experience the perfect blend of community and tranquility in this beautifully crafted Advantage Development ranch home. Situated on 3.5+ acres in the sought-after Prairie View Estates subdivision, this open-concept 3-bedroom, 3-bath home offers modern design, spacious living areas, and gorgeous finishes throughout. The expansive layout is perfect for entertaining, with a seamless flow between the kitchen, dining, and living spaces. The walkout basement offers the potential for a fourth bedroom. Outside, you'll find a 30' x 54' shop/outbuilding, providing ample storage or workspace for hobbies and equipment. Enjoy the peace of small town living while being just 30 minutes from Omaha or Lincoln. Don't miss this rare opportunity to schedule your showing today!
Location
State NE
County Cass
Area Cass
Rooms
Basement Walkout
Interior
Interior Features Security System, 9'+ Ceiling, Ceiling Fan, Pantry, Sump Pump
Heating Forced Air
Cooling Central Air
Flooring Carpet, Ceramic Tile, Wood
Fireplaces Number 2
Fireplaces Type Electric, Gas Log
Appliance Cooktop, Dishwasher, Disposal, Double Oven, Dryer, Freezer, Microwave, Refrigerator, Washer, Water Softener, Wine Fridge
Heat Source Gas
Laundry Main Floor
Exterior
Exterior Feature Deck/Balcony, Hot Tub/Spa, Out Building, Sprinkler System
Parking Features Attached
Garage Spaces 3.0
Fence None
Utilities Available Electric, Fiber Optic, Natural Gas, Water
Roof Type Composition
Building
Lot Description In Subdivision
Foundation Poured Concrete
Lot Size Range Over 1 up to 5 Acres
Sewer Rural Water, Septic
Water Rural Water, Septic
Construction Status Not New and NOT a Model
Schools
Elementary Schools Louisville
Middle Schools Louisville
High Schools Louisville
School District Louisville
Others
HOA Name Prairie View Estates
HOA Fee Include Common Area Maint.
Tax ID 130393757
Ownership Fee Simple
Acceptable Financing Conventional
Listing Terms Conventional
Financing Conventional
Read Less Info
Want to know what your home might be worth? Contact us for a FREE valuation!

Our team is ready to help you sell your home for the highest possible price ASAP
Bought with NP Dodge RE Sales Inc 148Dodge






