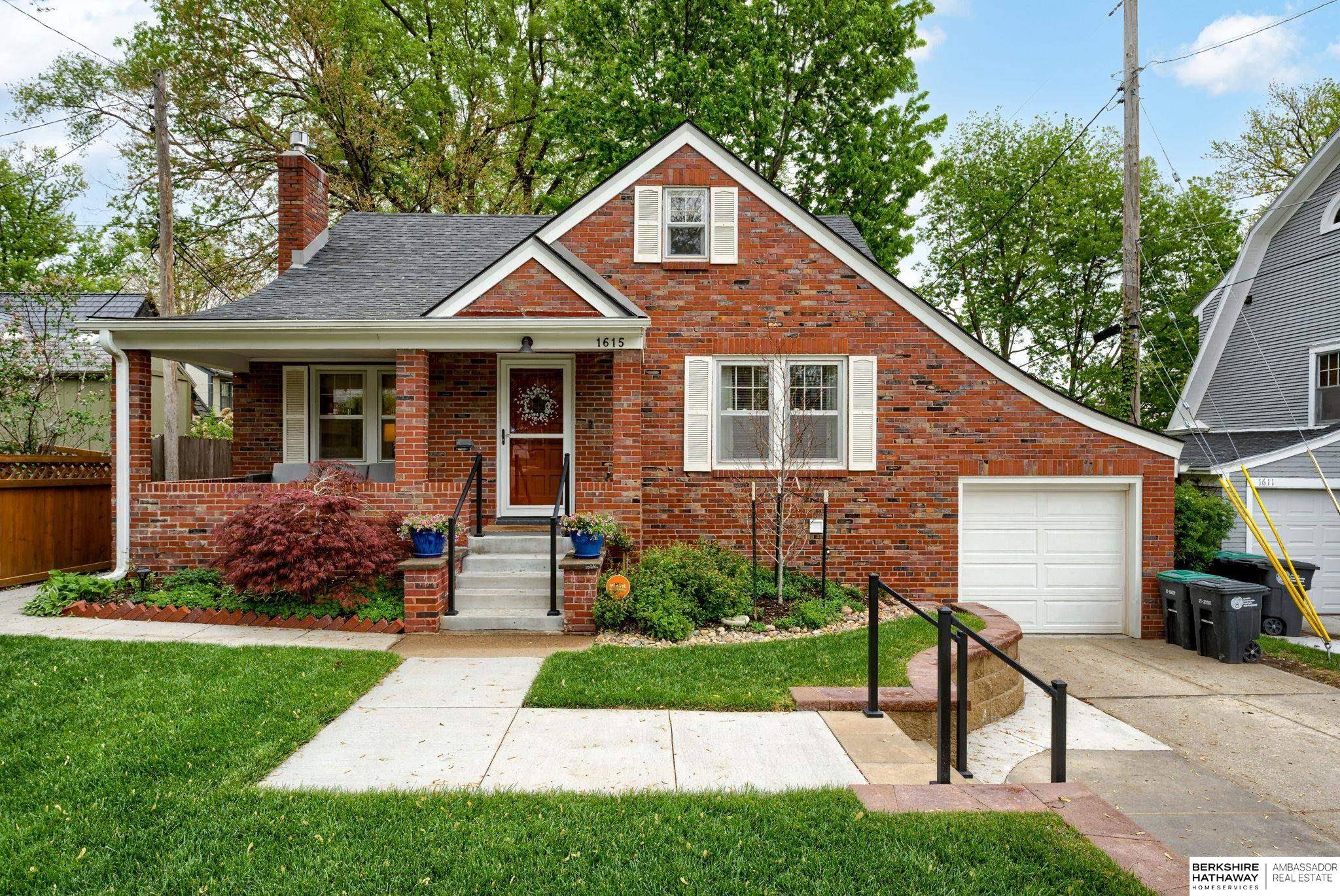$425,000
$425,000
For more information regarding the value of a property, please contact us for a free consultation.
3 Beds
3 Baths
2,265 SqFt
SOLD DATE : 06/10/2025
Key Details
Sold Price $425,000
Property Type Single Family Home
Sub Type Single Family Residence
Listing Status Sold
Purchase Type For Sale
Square Footage 2,265 sqft
Price per Sqft $187
Subdivision Creighton Park
MLS Listing ID 22511683
Sold Date 06/10/25
Style 1.5 Story
Bedrooms 3
Construction Status Not New and NOT a Model
HOA Y/N No
Year Built 1938
Annual Tax Amount $1,446
Tax Year 2024
Lot Size 5,662 Sqft
Acres 0.13
Property Sub-Type Single Family Residence
Property Description
Beautiful ALL-Brick Tudor in the heart of Midtown! This 3-bed, 3-bath home blends old-world charm with modern upgrades—stunning hardwood floors, crown molding, original doors with glass knobs, and a charming telephone nook, all in excellent condition. The remodeled gourmet kitchen with custom tile, stunning cabinetry, quartz countertops, cooktop, Bosch appliances, and Sharp microwave drawer. The owner opened a wall to the dining area that created a huge island and dining space. 2nd-floor primary suite features a sitting room, walk-in closet, and ¾ bath. There is a new gas fireplace insert. Finished basement includes a versatile large office, family room, and ¾ bath. Furnace, and AC (2022), water heater (2024). Pristine condition! Enjoy sitting on the cozy front porch or the serene, fenced backyard with lush gardens, mature trees, and a spacious deck. What a stunning backdrop. Extra feature keystone retaining walls and an extra parking pad. Unbeatable location near UNO, UNMC, Creighton,
Location
State NE
County Douglas
Area Douglas
Rooms
Family Room Wall/Wall Carpeting
Basement Partially Finished
Kitchen Wood Floor, Window Covering
Interior
Heating Forced Air
Cooling Central Air
Fireplaces Number 1
Fireplaces Type Direct-Vent Gas Fire
Appliance Range - Cooktop + Oven, Refrigerator, Washer, Dishwasher, Dryer, Disposal, Microwave
Heat Source Gas
Laundry None
Exterior
Exterior Feature Deck/Balcony
Parking Features Attached
Garage Spaces 1.0
Fence Wood
Roof Type Composition
Building
Foundation Concrete Block
Lot Size Range Up to 1/4 Acre.
Sewer Public Sewer, Public Water
Water Public Sewer, Public Water
Construction Status Not New and NOT a Model
Schools
Elementary Schools Harrison
Middle Schools Lewis And Clark
High Schools Benson
School District Omaha
Others
Tax ID 0910280000
Ownership Fee Simple
Acceptable Financing Cash
Listing Terms Cash
Financing Cash
Read Less Info
Want to know what your home might be worth? Contact us for a FREE valuation!

Our team is ready to help you sell your home for the highest possible price ASAP
Bought with Better Homes and Gardens R.E.






