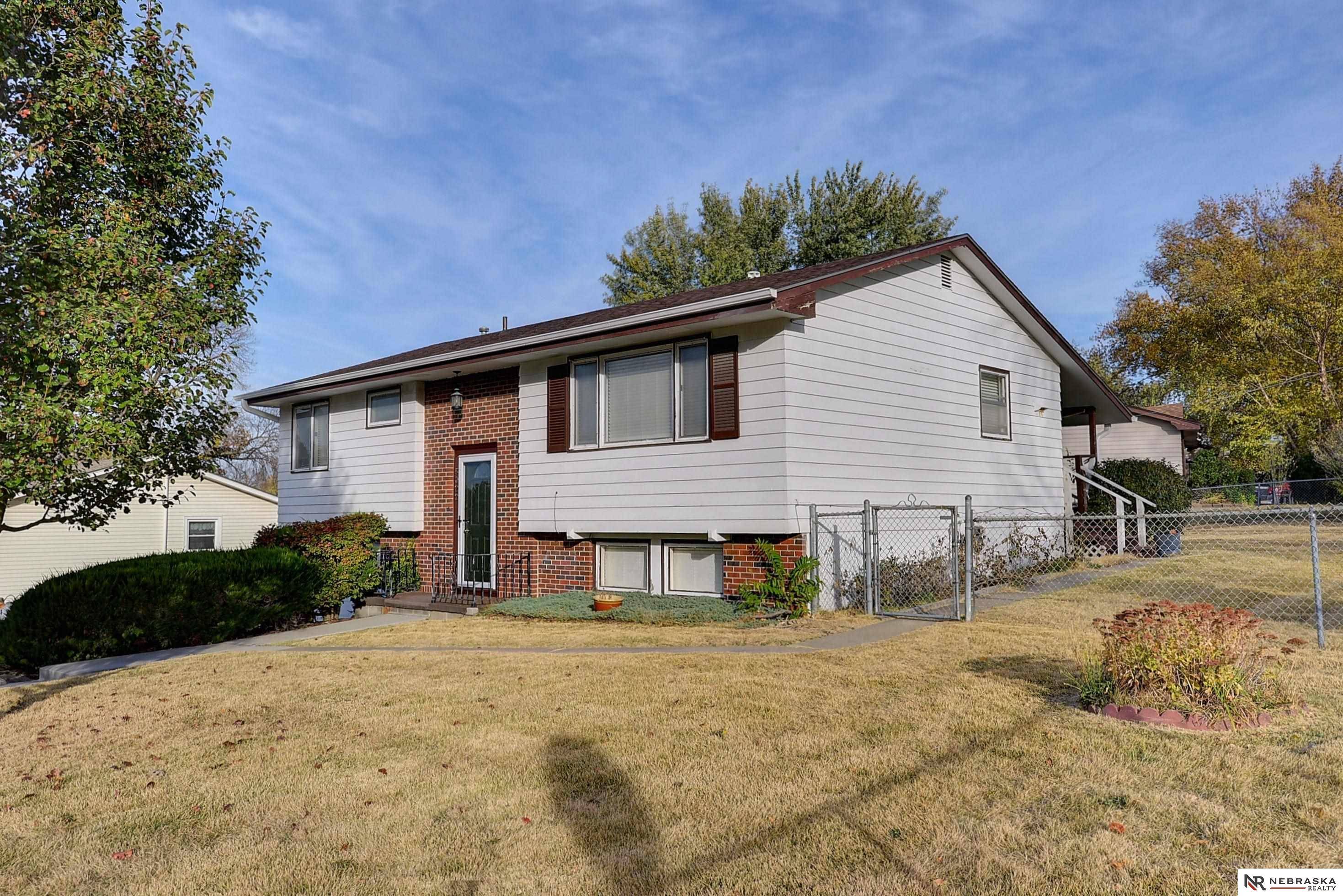$235,000
$235,000
For more information regarding the value of a property, please contact us for a free consultation.
3 Beds
2 Baths
1,476 SqFt
SOLD DATE : 01/15/2025
Key Details
Sold Price $235,000
Property Type Single Family Home
Sub Type Single Family Residence
Listing Status Sold
Purchase Type For Sale
Square Footage 1,476 sqft
Price per Sqft $159
Subdivision Sun Valley
MLS Listing ID 22428066
Sold Date 01/15/25
Style Split Entry
Bedrooms 3
Construction Status Not New and NOT a Model
HOA Y/N No
Year Built 1967
Annual Tax Amount $3,229
Tax Year 2024
Lot Size 0.260 Acres
Acres 0.26
Lot Dimensions 92.0 x 125.0 x 91.6 x 123
Property Sub-Type Single Family Residence
Property Description
Darling home on an oversized, fenced corner lot! The dine-in kitchen walks out to the covered deck and has a brand new stove and newer fridge as well as new luxury vinyl plank flooring. The foyer also has new LVP flooring. You'll love the fresh paint and new window blinds. There are gorgeous wood floors in all three bedrooms. There is a regal floor to ceiling brick fireplace, rare second bathroom, and swanky retro wetbar in the lower level. The washer and dryer are included. This home is clean as a whistle and move-in ready! NOTE: Some photos are virutally staged, home is vacant.
Location
State NE
County Sarpy
Area Sarpy
Rooms
Basement Daylight, Partially Finished
Kitchen Window Covering, Dining Area, Balcony/Deck, Luxury Vinyl Plank
Interior
Interior Features Wetbar, Garage Door Opener
Heating Forced Air
Cooling Central Air
Flooring Carpet, Luxury Vinyl Plank, Wood
Fireplaces Number 1
Fireplaces Type Gas Log
Appliance Range - Cooktop + Oven, Refrigerator, Washer, Dryer, Disposal
Heat Source Gas
Laundry Basement
Exterior
Exterior Feature Porch, Covered Deck
Parking Features Built-In
Garage Spaces 1.0
Fence Chain Link, Full
Utilities Available Electric, Natural Gas, Sewer, Water
Roof Type Composition
Building
Lot Description In City, Corner Lot, Public Sidewalk
Foundation Concrete Block
Lot Size Range Over 1/4 up to 1/2 Acre
Sewer Public Sewer, Public Water
Water Public Sewer, Public Water
Construction Status Not New and NOT a Model
Schools
Elementary Schools Pawnee
Middle Schools Bryan
High Schools Bryan
School District Omaha
Others
Tax ID 010547843
Ownership Fee Simple
Acceptable Financing FHA
Listing Terms FHA
Financing FHA
Read Less Info
Want to know what your home might be worth? Contact us for a FREE valuation!

Our team is ready to help you sell your home for the highest possible price ASAP
Bought with BHHS Ambassador Real Estate






