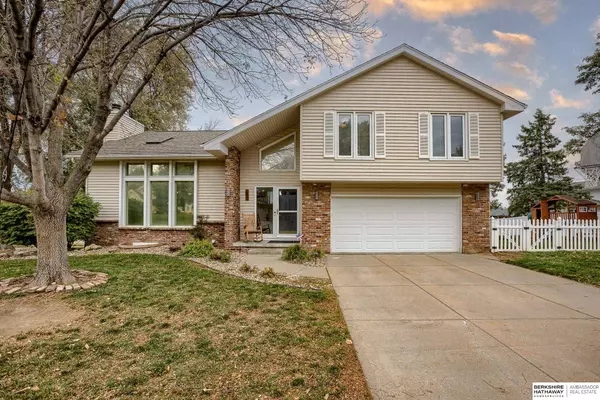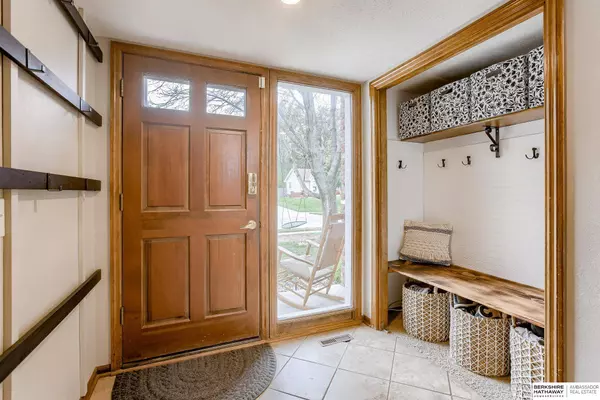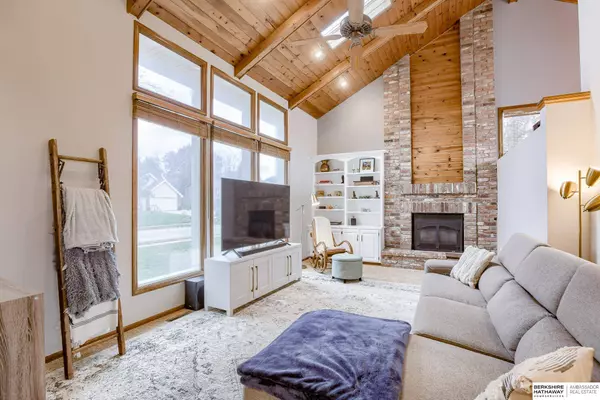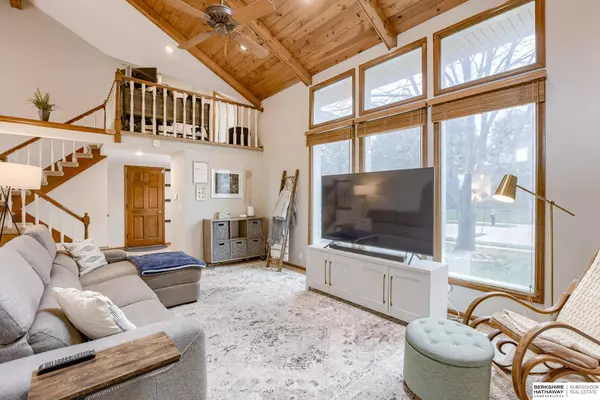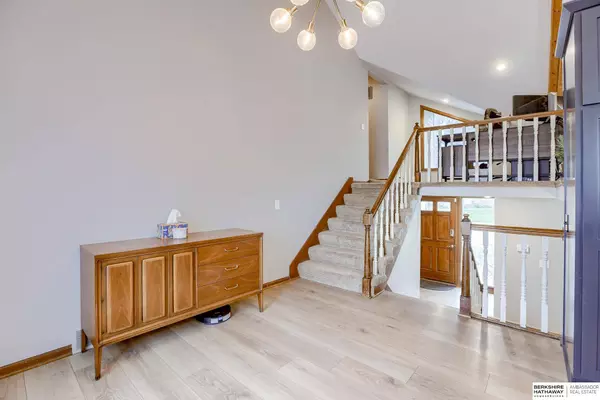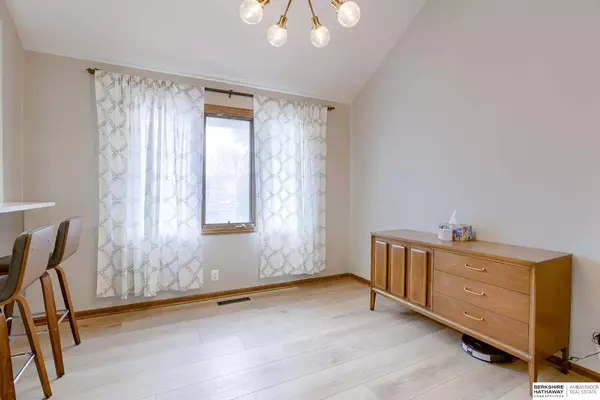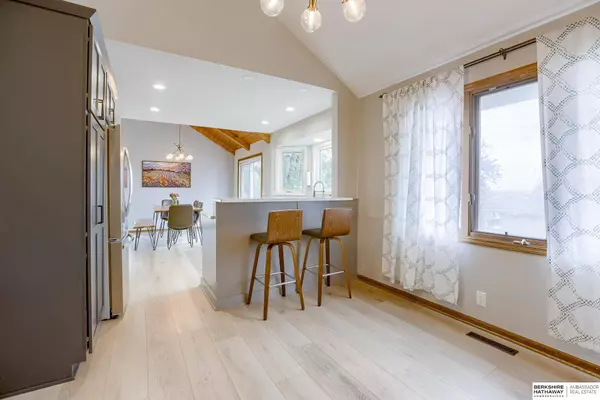
GALLERY
PROPERTY DETAIL
Key Details
Sold Price $341,0000.3%
Property Type Single Family Home
Sub Type Single Family Residence
Listing Status Sold
Purchase Type For Sale
Square Footage 1, 971 sqft
Price per Sqft $173
Subdivision Pacific Heights
MLS Listing ID 22326127
Sold Date 12/08/23
Style Multi-Level
Bedrooms 4
Construction Status Not New and NOT a Model
HOA Y/N No
Year Built 1985
Annual Tax Amount $4,882
Tax Year 2022
Lot Size 10,890 Sqft
Acres 0.25
Lot Dimensions 85x30
Property Sub-Type Single Family Residence
Location
State NE
County Douglas
Area Douglas
Rooms
Basement Fully Finished
Building
Foundation Concrete Block
Lot Size Range Up to 1/4 Acre.
Sewer Public Sewer, Public Water
Water Public Sewer, Public Water
Construction Status Not New and NOT a Model
Interior
Heating Forced Air
Cooling Central Air
Fireplaces Number 1
Heat Source Gas
Laundry 3rd Floor
Exterior
Exterior Feature Deck/Balcony, Enclosed Porch, Porch, Sprinkler System
Parking Features Attached
Garage Spaces 2.0
Fence Full, Other
Schools
Elementary Schools J Sterling Morton
Middle Schools Kiewit
High Schools Millard West
School District Millard
Others
Tax ID 1934241078
Ownership Fee Simple
Acceptable Financing Conventional
Listing Terms Conventional
Financing Conventional
CONTACT


